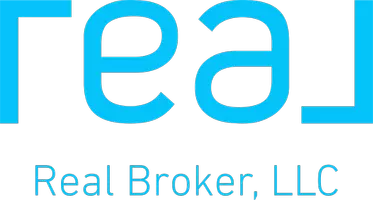$746,500
$760,000
1.8%For more information regarding the value of a property, please contact us for a free consultation.
16070 Holbein DR Colorado Springs, CO 80921
4 Beds
4 Baths
3,753 SqFt
Key Details
Sold Price $746,500
Property Type Single Family Home
Sub Type Single Family
Listing Status Sold
Purchase Type For Sale
Square Footage 3,753 sqft
Price per Sqft $198
MLS Listing ID 6544004
Sold Date 04/01/25
Style 2 Story
Bedrooms 4
Full Baths 2
Half Baths 1
Three Quarter Bath 1
Construction Status Existing Home
HOA Fees $29/ann
HOA Y/N Yes
Year Built 1996
Annual Tax Amount $4,221
Tax Year 2023
Lot Size 0.435 Acres
Property Sub-Type Single Family
Property Description
Experience the perfect blend of charm and sophistication in this recently remodeled Gleneagle home. This meticulously crafted home boasts 4 bedrooms and 4 bathrooms, providing ample space for both relaxation and entertainment. The main level includes a recently renovated kitchen featuring new quartz countertops, custom cabinetry with soft close doors, GE appliances in Slate, and a spacious island perfect for hosting friends and family. The spacious living room offers ample space for relaxing by the new gas fireplace or enjoying the views from the large windows that frame the enormous (.44 acre!!) backyard, fully fenced and ready for your pets! On the main level, you'll find a dedicated office as well as formal living & dining rooms that are ideal for entertaining guests. A convenient laundry room completes this thoughtfully designed space. The second floor is highlighted by the luxurious primary bedroom suite with multiple closets and a deluxe primary bath with dual vanities. The owner's suite includes a serene sitting area with a fireplace that sets a cozy ambiance, all beneath beautifully coffered ceilings. Completing the upper level are two additional bedrooms and a full bath, providing ample space for family and guests. The basement has a spacious family room that serves as an entertainment haven, featuring a wall-sized screen, projector, and speakers. The basement includes a bedroom ideal for guests or family members, a convenient 3/4 bath, and ample storage space to keep everything organized and accessible. Outside, soak in the sun on the large deck or lounge in the hot tub. The home has new windows by Renewal By Anderson, new carpet, new exterior and interior paint, new LVP, new custom blinds, newly updated railings, new front door, and new Kohler faucets. Relax on the charming front porch while soaking in breathtaking views of Pikes Peak and the majestic Front Range Mountains. Conveniently located near the Air Force Academy, shopping, and restaurants.
Location
State CO
County El Paso
Area Gleneagle
Interior
Interior Features 9Ft + Ceilings
Cooling Central Air
Flooring Carpet, Ceramic Tile, Wood Laminate
Fireplaces Number 1
Fireplaces Type Gas, Main Level, Upper Level
Appliance 220v in Kitchen, Dishwasher, Disposal, Gas in Kitchen, Microwave Oven, Oven, Refrigerator, Self Cleaning Oven
Laundry Main
Exterior
Parking Features Attached
Garage Spaces 3.0
Fence All
Utilities Available Cable Available, Electricity Available, Natural Gas Available
Roof Type Composite Shingle
Building
Lot Description Mountain View, View of Pikes Peak
Foundation Crawl Space, Partial Basement
Builder Name Vantage Hm Corp
Water Municipal
Level or Stories 2 Story
Finished Basement 100
Structure Type Frame
Construction Status Existing Home
Schools
School District Academy-20
Others
Special Listing Condition See Show/Agent Remarks
Read Less
Want to know what your home might be worth? Contact us for a FREE valuation!

Our team is ready to help you sell your home for the highest possible price ASAP






