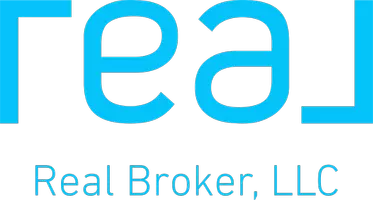$580,000
$580,000
For more information regarding the value of a property, please contact us for a free consultation.
6073 Nash DR Colorado Springs, CO 80925
6 Beds
3 Baths
3,156 SqFt
Key Details
Sold Price $580,000
Property Type Single Family Home
Sub Type Single Family
Listing Status Sold
Purchase Type For Sale
Square Footage 3,156 sqft
Price per Sqft $183
MLS Listing ID 7663248
Sold Date 04/18/25
Style Ranch
Bedrooms 6
Full Baths 3
Construction Status Existing Home
HOA Y/N No
Year Built 2020
Annual Tax Amount $5,326
Tax Year 2023
Lot Size 6,900 Sqft
Property Sub-Type Single Family
Property Description
This stunning six-bedroom rancher with a fully finished basement offers over 3,000 square feet of beautifully upgraded living space designed for both comfort and style. The open floor plan is enhanced by abundant natural light, elegant wood flooring throughout the main level, and a cozy fireplace that creates a warm and inviting atmosphere. The kitchen and all bathrooms feature sleek quartz countertops, complementing the modern finishes throughout the home. The spacious primary suite is a true retreat, boasting a luxurious five-piece bath with a large soaking tub and a generous walk-in closet. The basement is an entertainer's dream, complete with a huge wet bar, providing the perfect space for hosting gatherings or creating a private getaway. A covered rear patio extends the living space outdoors, offering a peaceful place to relax and unwind. Additional features include a water softener for enhanced comfort and a three-car garage, providing ample storage and parking. Thoughtfully designed with high-end finishes and upgrades, this home is a rare find that combines functionality with luxury. Schedule your showing today and experience everything this incredible property has to offer!
Location
State CO
County El Paso
Area Lorson Ranch East
Interior
Interior Features 5-Pc Bath, 9Ft + Ceilings, Great Room, Vaulted Ceilings
Cooling Ceiling Fan(s), Central Air
Flooring Carpet, Ceramic Tile, Luxury Vinyl
Fireplaces Number 2
Fireplaces Type One
Appliance Dishwasher, Disposal, Microwave Oven, Oven, Range, Refrigerator
Laundry Electric Hook-up, Main
Exterior
Parking Features Attached
Garage Spaces 3.0
Fence Rear
Utilities Available Cable Available, Electricity Connected, Natural Gas Connected, Telephone
Roof Type Composite Shingle
Building
Lot Description Level, Mountain View
Foundation Full Basement
Builder Name Saint Aubyn Homes
Water Municipal
Level or Stories Ranch
Finished Basement 90
Structure Type Framed on Lot
Construction Status Existing Home
Schools
School District Widefield-3
Others
Special Listing Condition Not Applicable
Read Less
Want to know what your home might be worth? Contact us for a FREE valuation!

Our team is ready to help you sell your home for the highest possible price ASAP






