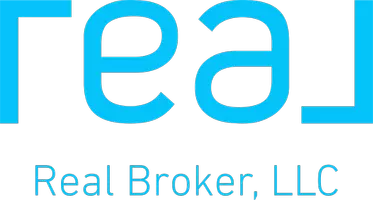$485,000
$485,000
For more information regarding the value of a property, please contact us for a free consultation.
8254 Talc DR Colorado Springs, CO 80938
3 Beds
3 Baths
2,027 SqFt
Key Details
Sold Price $485,000
Property Type Single Family Home
Sub Type Single Family
Listing Status Sold
Purchase Type For Sale
Square Footage 2,027 sqft
Price per Sqft $239
MLS Listing ID 1756526
Sold Date 01/15/25
Style 2 Story
Bedrooms 3
Full Baths 1
Half Baths 1
Three Quarter Bath 1
Construction Status Existing Home
HOA Y/N No
Year Built 2021
Annual Tax Amount $2,475
Tax Year 2023
Lot Size 3,527 Sqft
Property Sub-Type Single Family
Property Description
Well-maintained, contemporary 2-story home in the highly desired neighborhood of Enclaves at Mountain Vista Ranch. Low maintenance yard with brand new sod in the front and backyard. NEW roof. Covered front entry. Open main level floor plan with beautiful wood laminate floors, and curtains and rods throughout. 3BRs, 3BAs, and 2027 SF of comfortable living areas with spacious rooms for everyone. There is a Powder Bathroom off the Entry. Central air, heat, and humidifier for year-round comfort. The light and bright Living Room has a wall of windows that floods the entire room with lots of natural sunlight. It flows effortlessly into the Kitchen and Dining Room making this a perfect place for entertaining family and friends. The Island Kitchen features a pantry, counter bar, and cabinets with quartz countertops for kitchen storage and easy food preparation. Appliances include a gas range oven, built-in microwave, and dishwasher. Walk out to the backyard covered patio from the Dining Nook. Off the Kitchen is convenient under stair storage and garage access. Iron rails lead to the upper level where you will enjoy a spacious, versatile Loft, Laundry Room, 3BRs with neutral carpet, and 2BAs. The Primary Owner's Suite is a private retreat that offers a walk-in closet and Spa Shower Bathroom with a dual sink vanity and walk-in tiled shower with built-in seat. 2-car finished garage with door opener. The fenced backyard backs up to open space and features a covered patio for outdoor dining and relaxation. This attractive home is move-in ready and a must see! It's ideally located close to schools, shopping and entertainment. Easy access to I-25, Peterson Space Force Base and Schriever Air Force Base. You will love the Mountain Vista community's 4-acre park, walking trails, and nearby amenities. Don't miss the opportunity to make this your new home! You'll be thrilled you did!
Location
State CO
County El Paso
Area Enclaves At Mountain Vista Ranch
Interior
Interior Features 9Ft + Ceilings, Great Room
Cooling Ceiling Fan(s), Central Air
Flooring Carpet, Wood Laminate
Fireplaces Number 1
Fireplaces Type None
Appliance Dishwasher, Disposal, Gas in Kitchen, Microwave Oven, Oven, Range
Laundry Electric Hook-up, Upper
Exterior
Parking Features Attached
Garage Spaces 2.0
Fence Rear
Community Features Hiking or Biking Trails, Parks or Open Space, Playground Area
Utilities Available Electricity Connected, Natural Gas Connected
Roof Type Composite Shingle
Building
Lot Description Backs to Open Space, Level
Foundation Not Applicable
Builder Name Challenger Home
Water Municipal
Level or Stories 2 Story
Structure Type Frame
Construction Status Existing Home
Schools
Middle Schools Horizon
High Schools Sand Creek
School District Falcon-49
Others
Special Listing Condition Not Applicable
Read Less
Want to know what your home might be worth? Contact us for a FREE valuation!

Our team is ready to help you sell your home for the highest possible price ASAP






