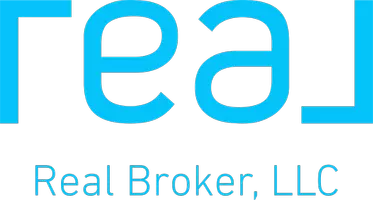$1,130,000
$1,075,000
5.1%For more information regarding the value of a property, please contact us for a free consultation.
18404 Homestead CIR Golden, CO 80401
4 Beds
4 Baths
2,815 SqFt
Key Details
Sold Price $1,130,000
Property Type Townhouse
Sub Type Townhouse
Listing Status Sold
Purchase Type For Sale
Square Footage 2,815 sqft
Price per Sqft $401
MLS Listing ID 5711852
Sold Date 06/23/23
Style 2 Story
Bedrooms 4
Full Baths 1
Half Baths 1
Three Quarter Bath 2
Construction Status Existing Home
HOA Fees $150/mo
HOA Y/N Yes
Year Built 2018
Annual Tax Amount $4,486
Tax Year 2022
Lot Size 4,611 Sqft
Property Sub-Type Townhouse
Property Description
Rare opportunity to live in one of Golden's top neighborhoods, sold out in 2018. Stunning luxury contemporary paired-home, backs to open space, and has mountain views! Located just minutes from Apex Park, Green Mountain, South Table Mountain, and easy access to Denver. Paved bike/walking path to downtown Golden. Be on the ski slopes in under an hour! Modern finishes throughout. Open main level living features hardwood floors, a gourmet kitchen w/ an oversized island w/ sink. Family room with vaulted ceiling, gas fireplace and custom built-in shelving. Fabulous front entry with built-in bench and vaulted ceiling. Upstairs is the Primary Suite with mountain views, primary bath with dual quartz vanity and walk-in closet. Upstairs has 2 additional bedrooms, a full bathroom with dual quartz vanity and floor-to-ceiling tiled tub/shower, and laundry room with attached shelving -- washer and dryer included! Fully finished basement has a spacious flex room that is currently split into a bedroom and fitness room, and also contains an oversized walk-in closet. Ensuite bathroom w/ quartz counters. Mechanical room w/ Navien tankless water heater, whole house humidifier. Oversized 2 car heated garage w/ epoxy floors, attached shelving, and 240 volt EV charger. Fenced yard, composite deck w/newer metal railing, professionally landscaped, retractable awning, flagstone steps. Central AC, Ecobee thermostat, Netro smart sprinkler system, Energy Star certified. Beautiful and Bright-this home has it all!
Location
State CO
County Jefferson
Area Bachman Farm
Interior
Interior Features Vaulted Ceilings
Cooling Central Air
Flooring Carpet, Luxury Vinyl, Tile, Wood
Fireplaces Number 1
Fireplaces Type Gas, Main, One
Appliance Dishwasher, Disposal, Dryer, Microwave Oven, Oven, Refrigerator, Washer
Laundry Upper
Exterior
Parking Features Attached
Garage Spaces 2.0
Fence Rear
Utilities Available Cable, Electricity, Natural Gas
Roof Type Composite Shingle
Building
Lot Description Backs to Open Space, Cul-de-sac, Foothill, Hillside, Meadow, Mountain View
Foundation Full Basement
Water Municipal
Level or Stories 2 Story
Finished Basement 92
Structure Type Wood Frame
Construction Status Existing Home
Schools
Middle Schools Bell
High Schools Golden
School District Jefferson R-1
Others
Special Listing Condition Not Applicable
Read Less
Want to know what your home might be worth? Contact us for a FREE valuation!

Our team is ready to help you sell your home for the highest possible price ASAP






