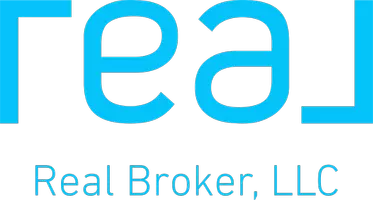1105 Highlands CT Woodland Park, CO 80863
3 Beds
2 Baths
2,292 SqFt
UPDATED:
Key Details
Property Type Single Family Home
Sub Type Single Family
Listing Status Active
Purchase Type For Sale
Square Footage 2,292 sqft
Price per Sqft $400
MLS Listing ID 5360961
Style Ranch
Bedrooms 3
Full Baths 2
Construction Status Existing Home
HOA Y/N No
Year Built 2021
Annual Tax Amount $5,968
Tax Year 2024
Lot Size 0.590 Acres
Property Sub-Type Single Family
Property Description
Welcome to your Pikes Peak view from your dream home—where mountain elegance meets refined comfort. This exquisitely upgraded rancher residence offers the perfect blend of high-end finishes, thoughtful design, and awe-inspiring views, all nestled on a beautifully positioned corner lot in one of the most sought-after communities in the region.
Step into a grand foyer that opens to an expansive, light-filled living area, crafted for both relaxation and connection. The open-concept design ensures seamless flow between spaces—perfect for entertaining or enjoying cozy evenings by the fire.
From nearly every room, take in breathtaking views of Pikes Peak and the surrounding mountains. The gourmet kitchen is a showstopper, featuring premium appliances, custom cabinetry, quartz countertops, a generous island for gathering, and a spacious walk-in pantry to keep everything organized and within reach. An adjacent coffee or dessert bar adds a touch of hospitality and charm, whether you're hosting a brunch or an evening soirée.
Enjoy the ease of upgraded plantation shutters that fully open, allowing the Colorado sunshine and alpine vistas to pour in.
Retreat to your private primary suite, complete with direct access to the deck—ideal for peaceful summer evenings under the stars. The spa-inspired en-suite bath boasts a soaking tub, walk-in shower, and elegant finishes that elevate daily living.
Two additional spacious bedrooms each feature their own private bathrooms, offering comfort and privacy for family or guests.
Outside, the professionally landscaped yard is a masterpiece in itself—lush, manicured, and supported by a drip irrigation system to keep it thriving with ease. A comprehensive security system adds peace of mind, blending seamlessly with the home's elevated lifestyle and design.
This is more than a home—it's a lifestyle. Come experience the very best of Woodland Park.
Location
State CO
County Teller
Area Paradise Of Colorado
Interior
Interior Features 5-Pc Bath, 9Ft + Ceilings
Cooling Ceiling Fan(s)
Flooring Carpet, Luxury Vinyl
Fireplaces Number 1
Fireplaces Type Gas, Main Level
Appliance Dishwasher, Disposal, Gas Grill, Microwave Oven, Range, Refrigerator, Self Cleaning Oven
Laundry Main
Exterior
Parking Features Attached
Garage Spaces 2.0
Utilities Available Electricity Connected, Natural Gas Available
Roof Type Composite Shingle
Building
Lot Description Hillside, Mountain View, Trees/Woods, View of Pikes Peak
Foundation Crawl Space, Slab
Water Municipal
Level or Stories Ranch
Structure Type Frame
Construction Status Existing Home
Schools
Middle Schools Woodland Park
High Schools Woodland Park
School District Woodland Park Re2
Others
Miscellaneous Breakfast Bar,Radon System,Secondary Suite w/in Home
Special Listing Condition Not Applicable






